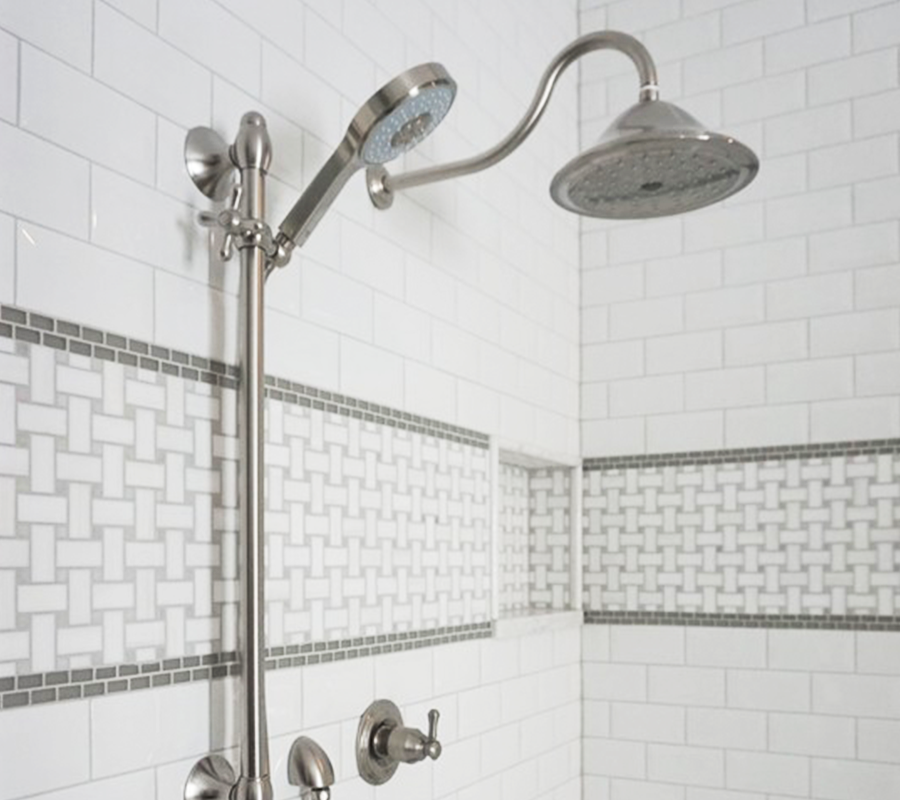PLANNING
Remodeling your kitchen or bathroom requires careful planning. We recommend you gather inspiration, take measurements and determine your budget before meeting with a designer. But feel free to visit any time!
At Affordable Kitchens and Baths, we follow a simple four-step process to make planning simple.

STEP 1
Identify Your Needs
Your kitchen or bath should reflect your unique needs, style and character. We offer cabinets and fixtures in many styles with a multitude of features to make your remodel one-of-a-kind. You can identify your needs by answering a series of simple questions:
- How much counter space do I need?
- Will I need special storage?
- What type cabinets do I want?
- Do I need appliances?
- How much storage will I need?
- Do I want special features?
- What color cabinets do I want?
- How many sinks do I need?
Understanding your precise needs before the design phase will help you keep your project practical and on budget. Download one of our Remodeling Guides for simple checklists and instructions to help you organize your project planning and design.
STEP 2
Take Pictures and Measurements
Before you meet with a designer, it is important to gather as much information about your space as possible. You’ll want to measure the dimensions of your existing room and document the layout of your electrical and plumbing plans. You’ll also want to measure the size and position of all functional elements including:
- Doors
- A/C Vents
- Water Supply
- Electrical Outlets
- Windows
- Exhaust
- Appliances
- Laundry
- Closets
- Drains
- Gas Line
It’s also helpful if you provide pictures of your space from every angle and entry so we can develop a more precise project plan. Our designers are trained to identify and address challenges based on your feedback. This additional perspective will help us get your design estimate right the first time.
Does this seem overwhelming? Just do your best to bring in some rough measurements and we’ll take it from there!


STEP 3
Gather Inspiration
We suggest gathering inspiration from websites and magazines into a design notebook, Pinterest board or Houzz Ideabook. File pictures into albums and flag them according to their specific attributes, (like “Rustic Cabinets” or “Marble Countertops”). Your designer will gain better insight with an organized notebook and should be able to complete your project faster. We like to gather inspiration from these websites when planning for a kitchen or bath remodel:
We encourage you to get as creative as you want with your inspiration. We enjoy a challenge and are dedicated to helping you realize your dream kitchen or bath.
STEP 4
Budget Your Project
At the conclusion of your kitchen or bath planning your designer will want to define the project’s “scope of work”. The scope of your project is determined by many factors including those design considerations we’ve covered up to this point. The most important element of your project’s scope will ultimately be your budget.
We suggest defining a realistic budget that includes overages for “unexpected” complications. Older houses may have expensive problems hiding under cabinets and inside walls, and it is important for you to be prepared to address these, should they arise.




